
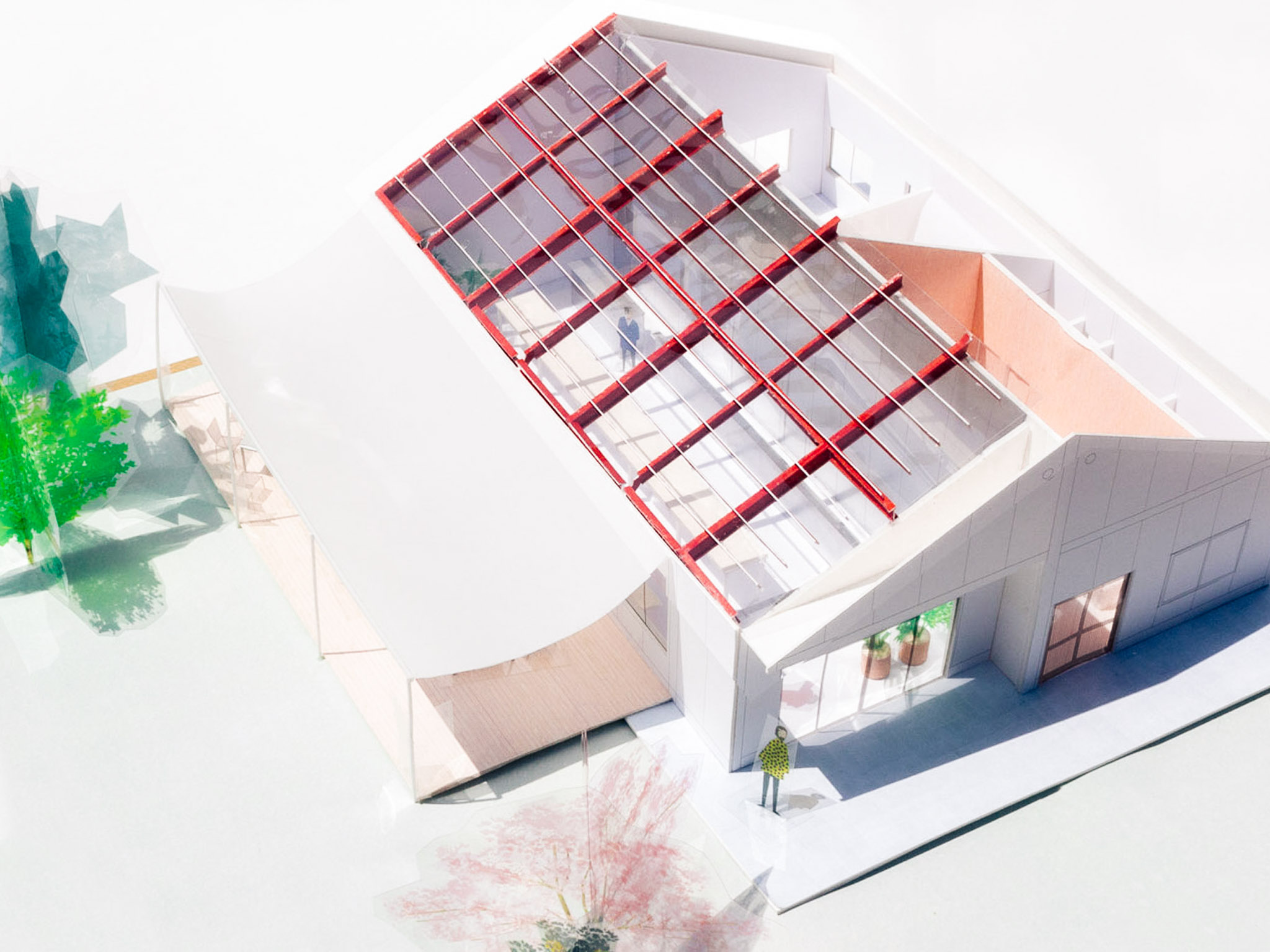
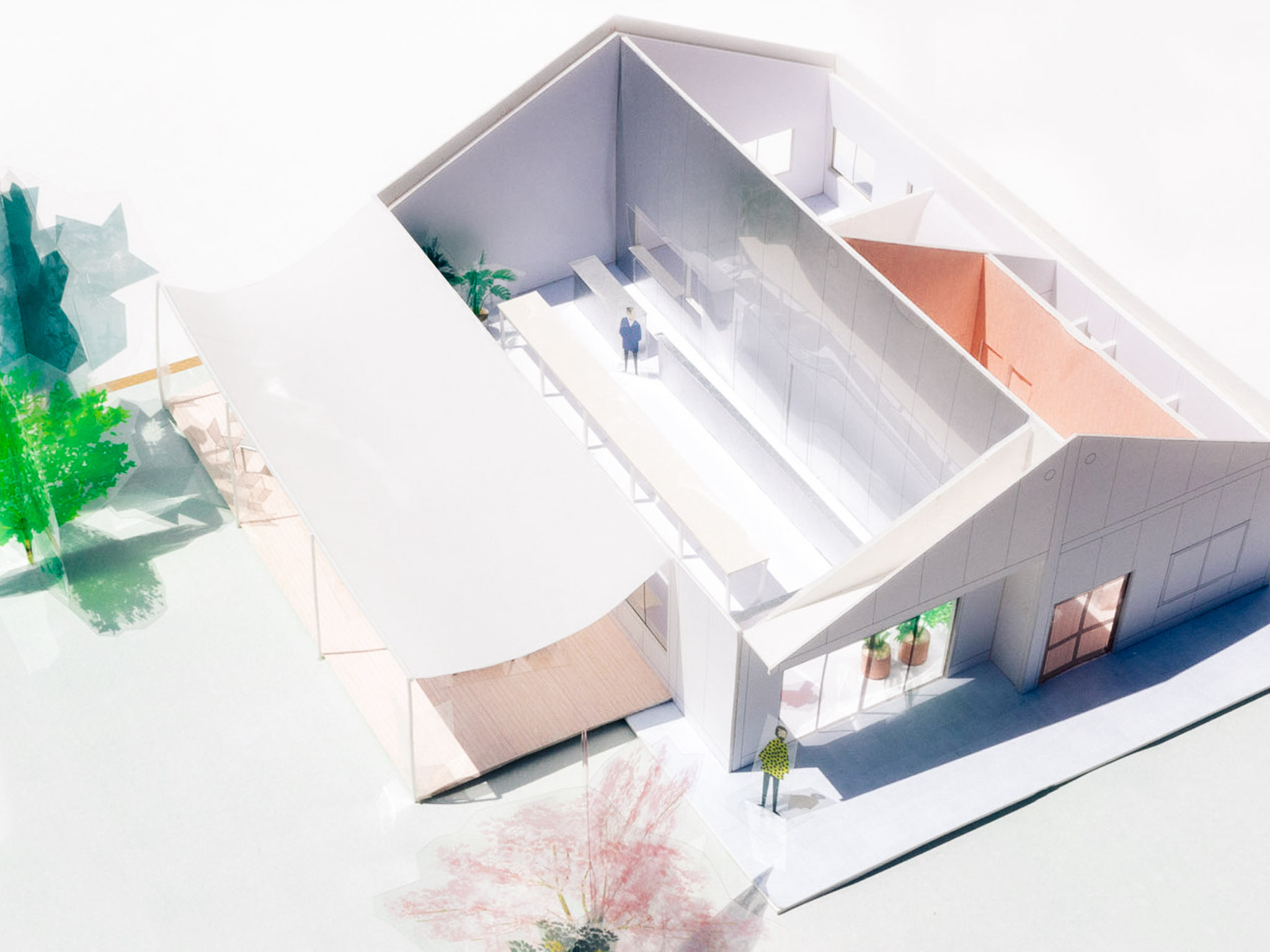
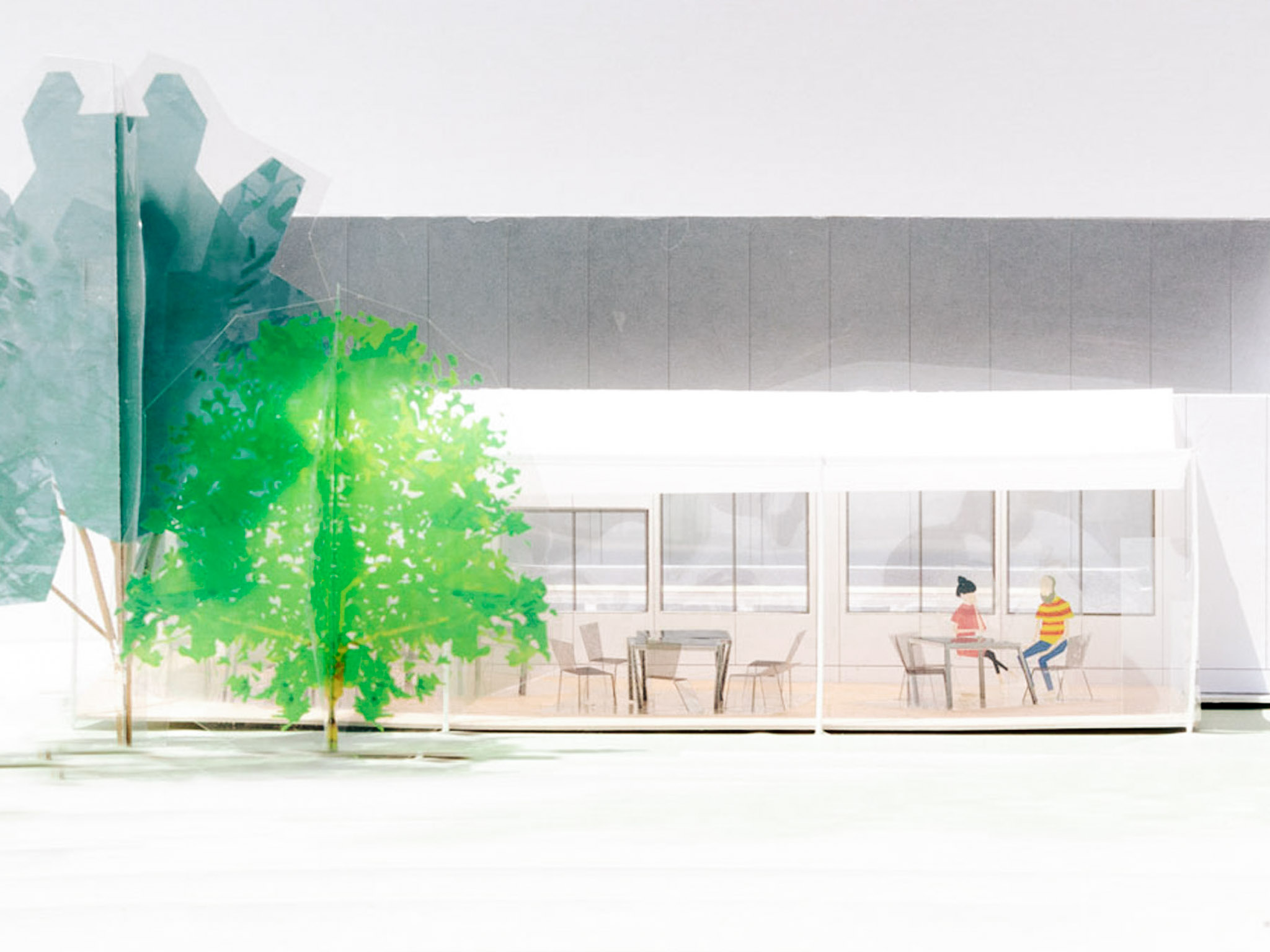
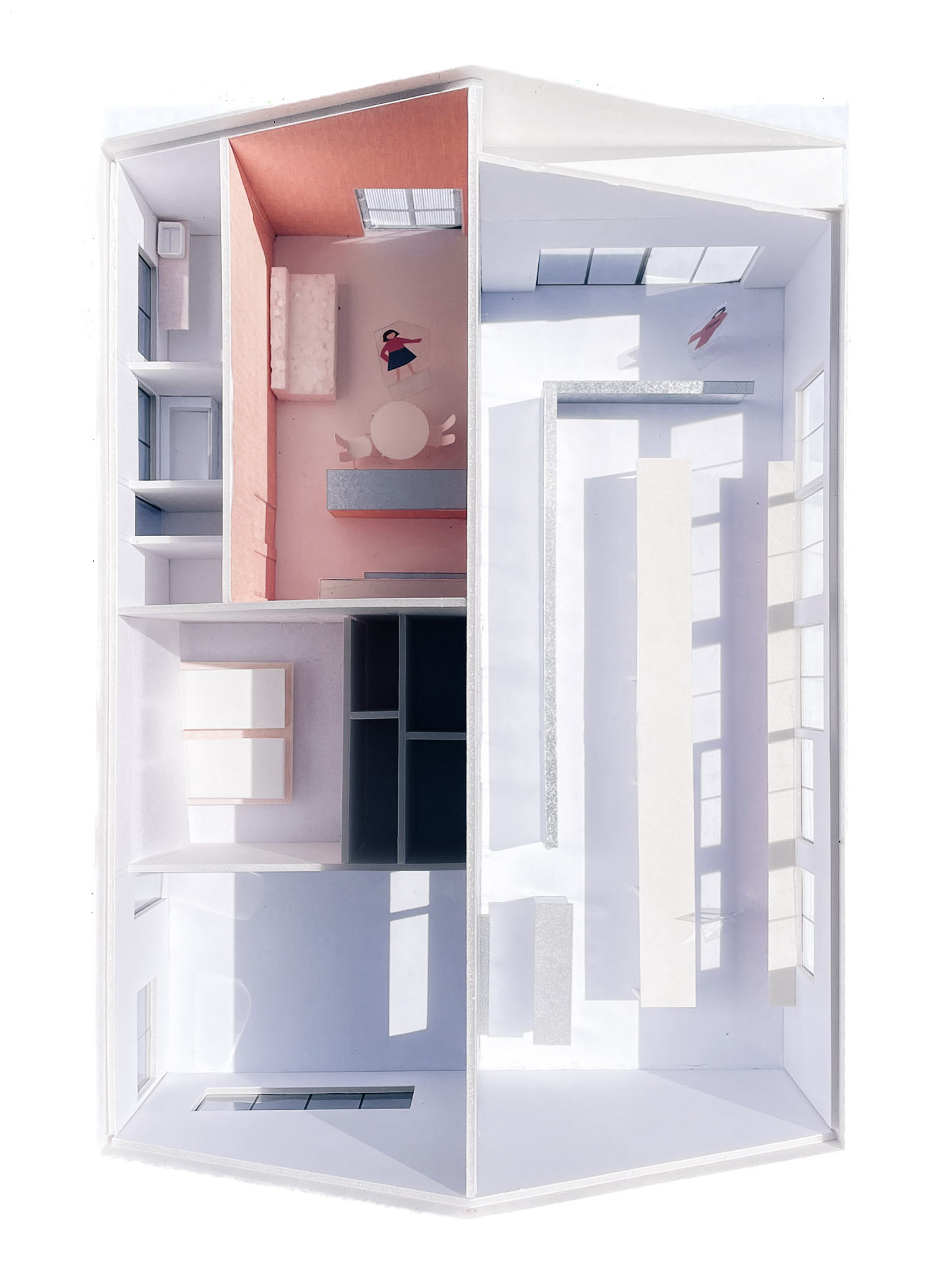
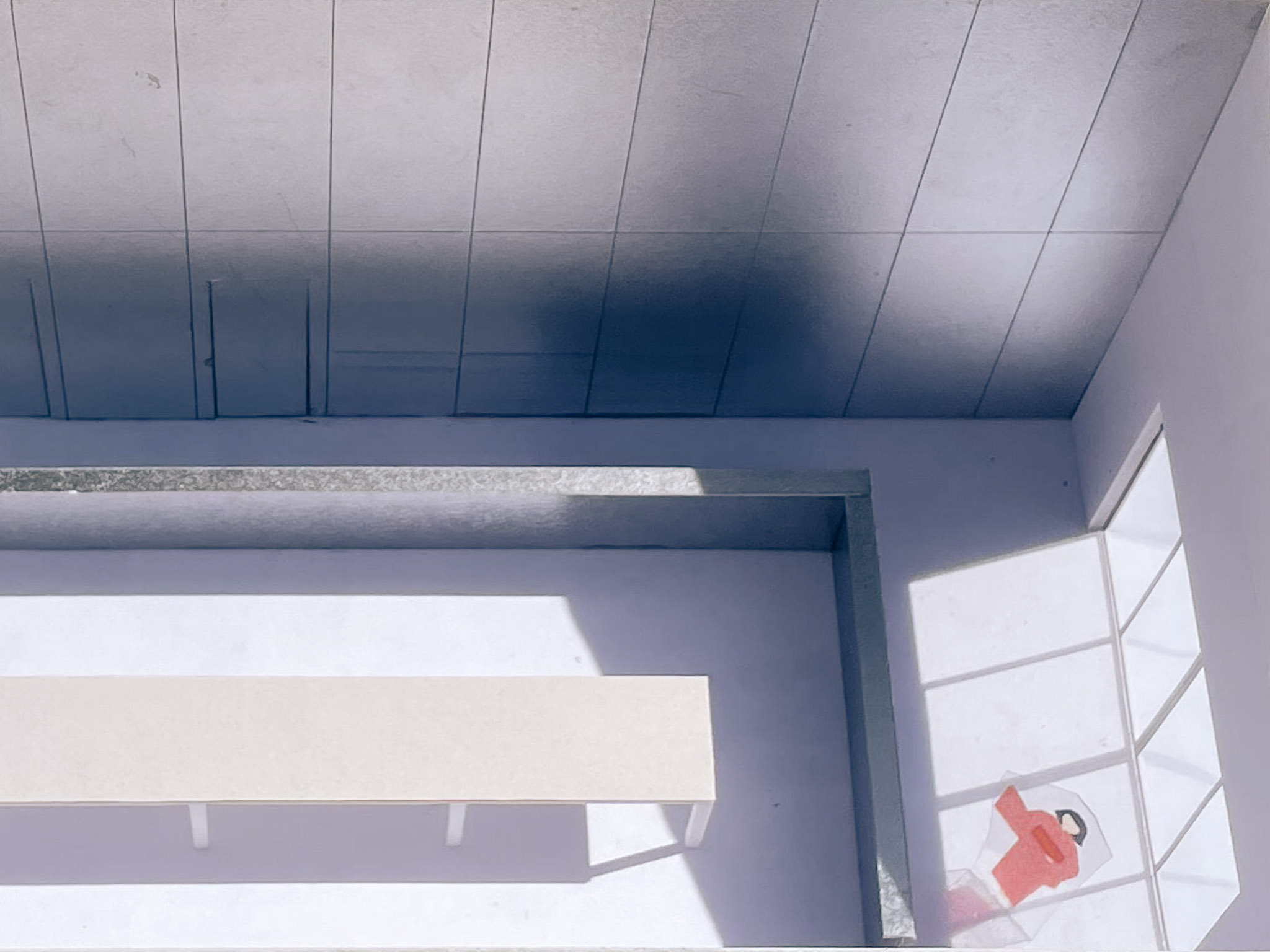






Umi Restaurant
A renovation for a couple that run a seafood restaurant, wanting to start a wasabi farm. Previously a car showroom, the factory is split in the middle to divide the living and working space. The reflective material on the restaurant side brings in the colours of the rare fruit trees and wasabi in the garden. Location: Akizuki, Japan Program: Restaurant + Farm Year: 2021- Floor area: 152 m2 / 46坪 Team: aki(architects)